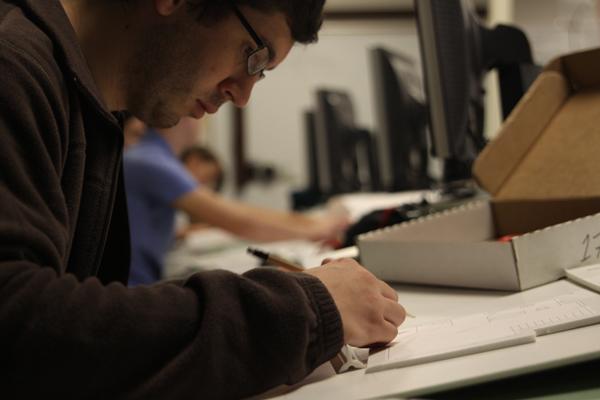Three story aquariums, pools in the backyard and trampoline floors. These are just a few things Architectural Design II students are incorporating in their dream homes, a semester final project. The project started with designing a floor plan, planning stages of a real construction project and concludes with a 3-D model. Students were required to draw out parts of their homes, including the electrical and plumbing plans.
With no size limit and very little criteria, junior Hadley Tharp decided to re-create her old home.
“For my dream home, I designed the house I used to live in,” Tharp said. “We moved because we needed a bigger house, so I decided to make it bigger in my project.”
Architectural design teacher Helga Brown anticipates seeing original and creative designs.
“These are dream homes so I expect to see some mansions with pools in the backyard and aquariums that go from the basement to the top of the second floor,” Brown said.
Sophomore Blake Bunner took advantage of the free reign of the project and created an innovative dream home centered around technology. This project helped Bunner better understand the fine points of architecture.
“It deepened my knowledge of how important all parts of a house are,” Bunner said.
Tharp has benefited from the project by learning about many valuable skills.
“[From this project] I’ve learned how architecture works and what goes into building a real house,” Tharp said.
There have been complicated parts of the project that Tharp has been experiencing.
“The most difficult part of the project was building the foundations on the bottom level of my home,” Tharp said. “The walls have to be the right thickness in the software we use on the computer.”
Overall, Bunner thinks the designing process was fun.
“[My favorite part of the project was] designing the layout of my house,” Bunner said. “I enjoyed using the computer.”








